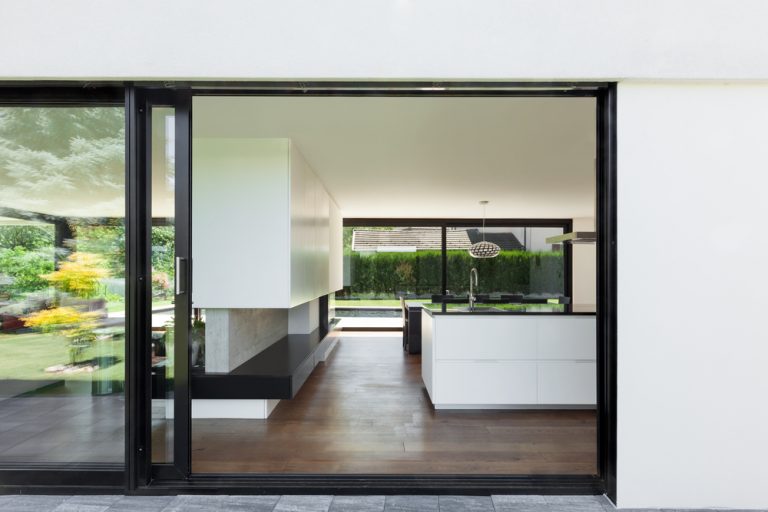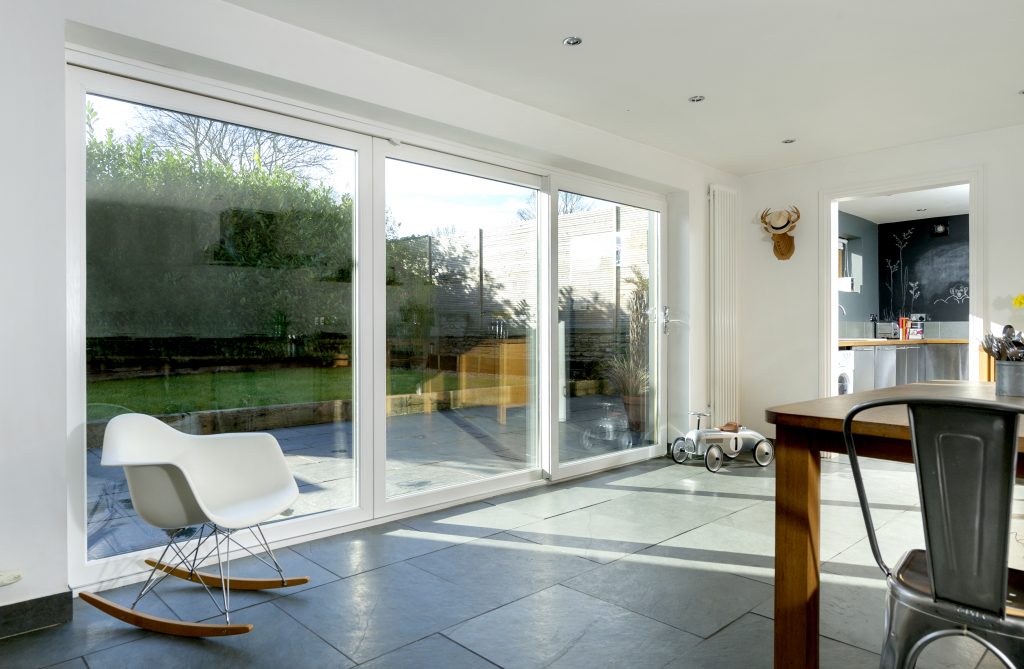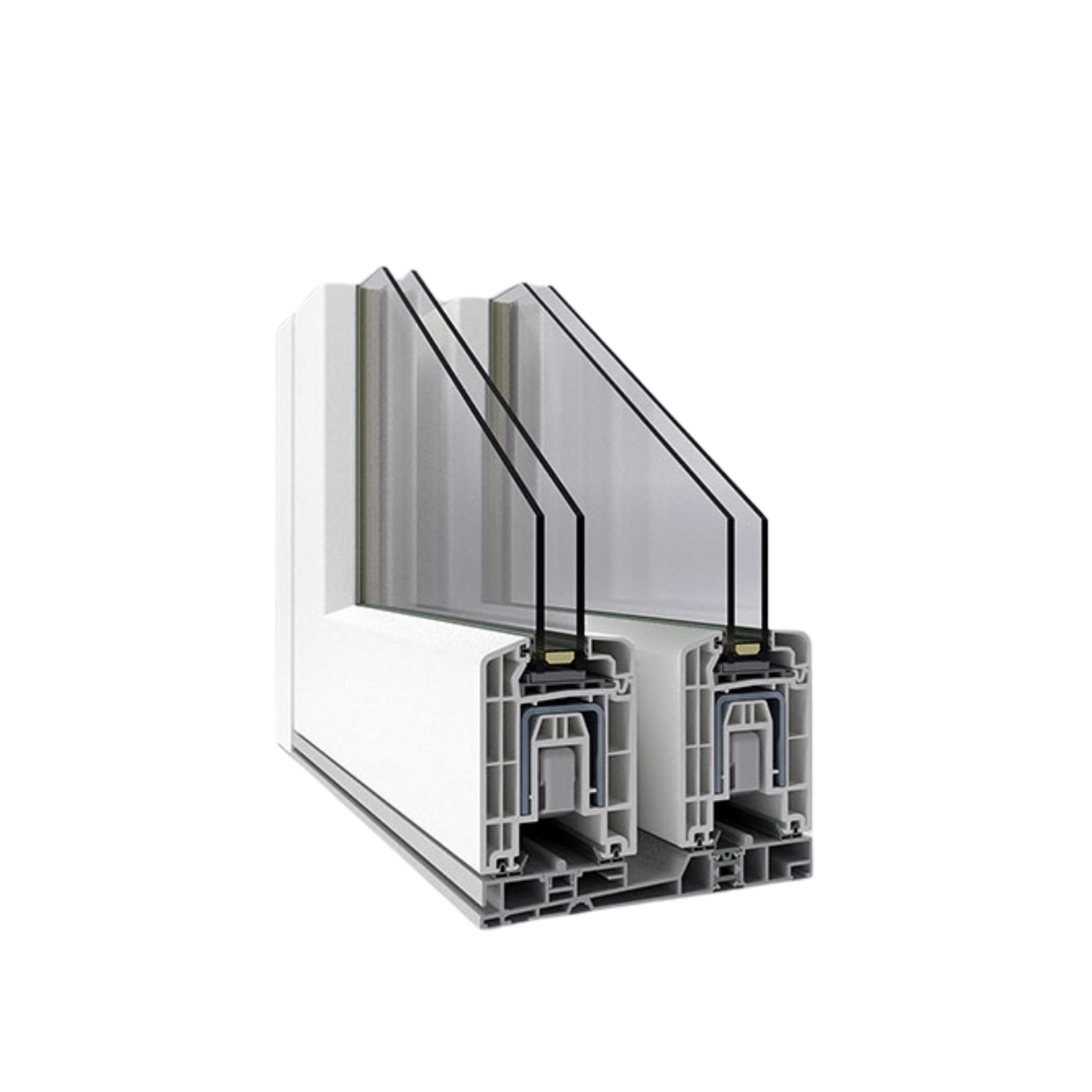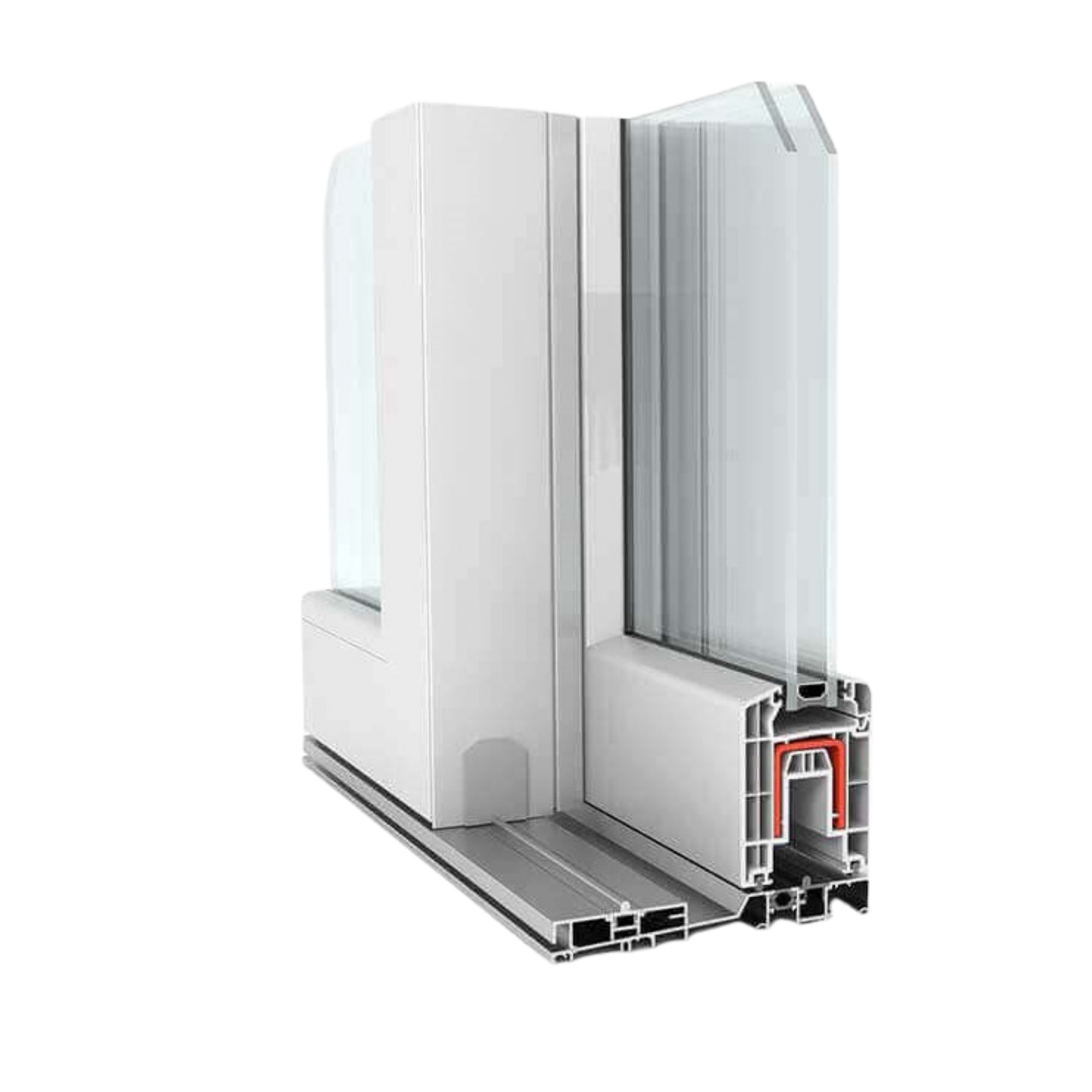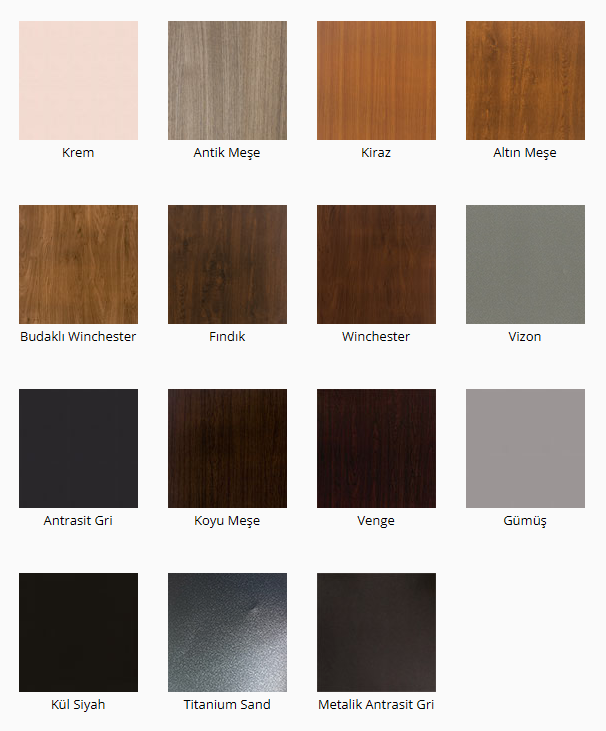Effortless Access and Insulation
Deceuninck Basic Sliding Systems are designed to offer easy access and a wider viewpoint, ensuring convenience and elegance. While the Sliding Window System emphasizes viewpoint, the Sliding Door System prioritizes strength. Insulation is a key focus, with TPE seals integrated into interlocking and joining profiles for enhanced performance. The system offers versatile solutions such as sliding frames, fly screen tracks, and three-track frames, with 3-chamber sliding sash profiles tailored to window or door details.
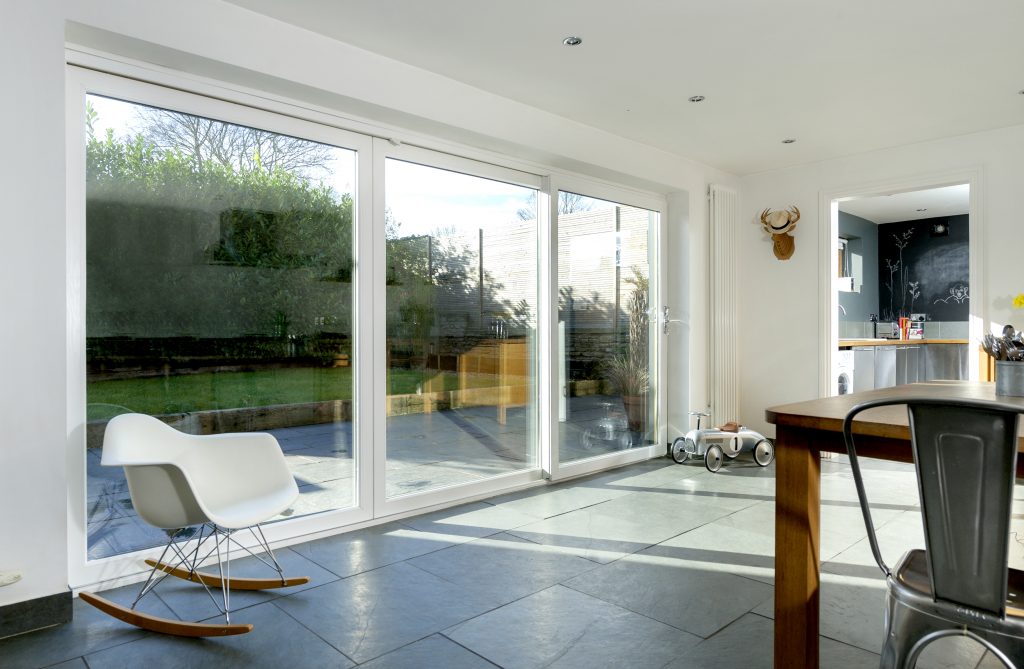
Technical Specifications
Thermal Insulation
Yes
Exterior Shapes
Flat
Panel Type
Vinyl
Min. Visible Width Frame-Vent
70 mm / 2.75 Inch
Glazing Type
Double – Triple
Thermal Insulation
1.4 W/m²K
Acoustic Performance
Up to 46 dB
Airtightness Max. Test Pressure
6 (600 Pa)
Types of Typology
Sliding Windows, Doors
Burglar Resistance
RC2/WK2 – RC3/WK3

